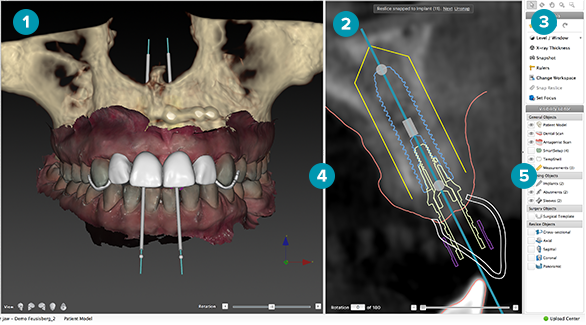
A workspace can be considered as the arrangement of 3D and 2D viewers, together with the editor panes in the Planning side bar. A workspace allows you to visualize and interact with 3D objects and/or 2D image data. Switch between the different workspace layouts available in the system to view the pre-operative image data.

1. 3D viewer
2. 2D viewer
3. Planning side bar with Interaction mode panel, Tools panel and Visibility Editor
4. Splitter
5. Collapse arrow
The 3D viewer shows a general overview of the 3D scene which consists of DICOM data merged with the dental scan. in the 2D viewer, the user sees a radiographic cross-section view of this data.
Use the splitter to define the relative size of the 3D and 2D viewers.
Use the collapse arrow to display only the icons in the Planning side bar. When the Planning side bar is collapsed, the Visibility Editor is reduced to a single icon. To expand the Visibility Editor, click the Visibility icon. The Visibility Editor pops up in the bottom-right corner of the window.
|
|
|
1. Planning side bar pane
2. Collapsed Planning side bar pane
3. Expanded Visibility Editor when the Planning side bar pane is collapsed